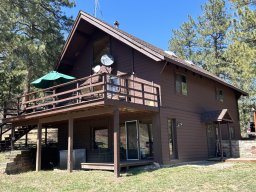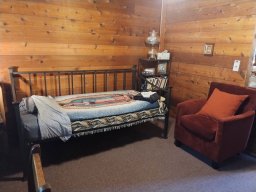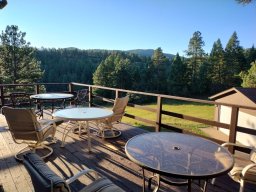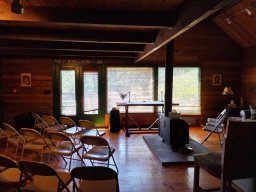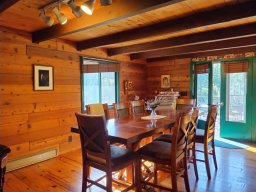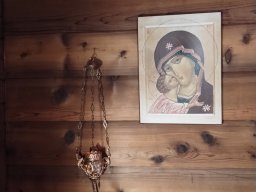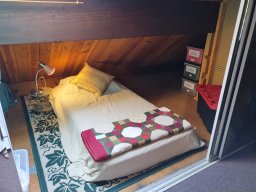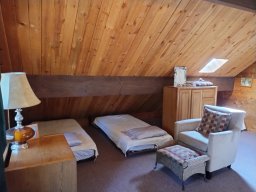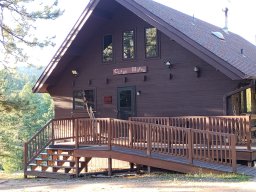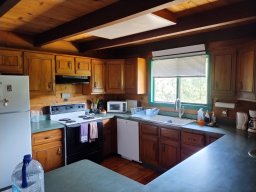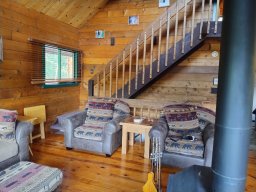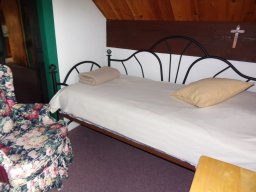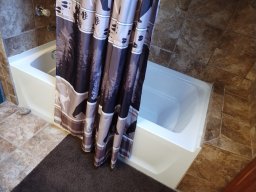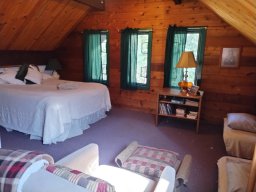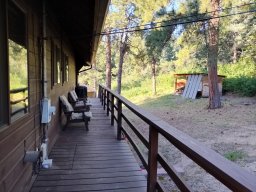St. Clare House has three floors: A master room with a Queen bed on the upper floor and five additional loft beds. It has a large living room with a fireplace on the main floor that connects to a deck, a dining room, a full kitchen, an extra bedroom, and a pantry.
The basement has a master room with a Full bed, shower, and living room. The living room opens onto a beautiful field.
St. Clare House has a sacristy and a Chapel with the Blessed Sacrament in the basement. If you are a Eucharist Minister, instructions can be provided for receiving the key to the Tabernacle.
The living room in the St. Clare House can serve as a meeting room for 20 people, making it an ideal location for one-day retreats or getaways for church groups, parish staff, and small organizations wanting to meet God in an uninterrupted setting.
